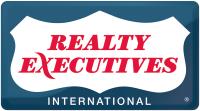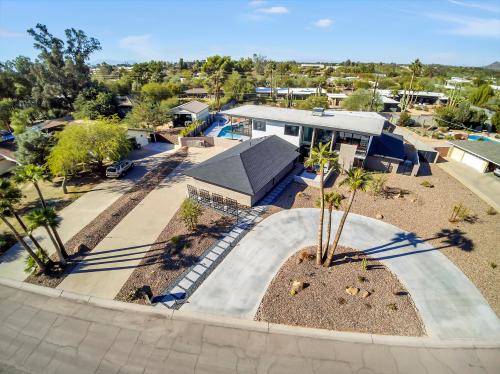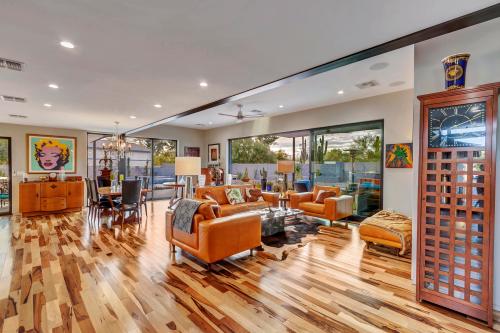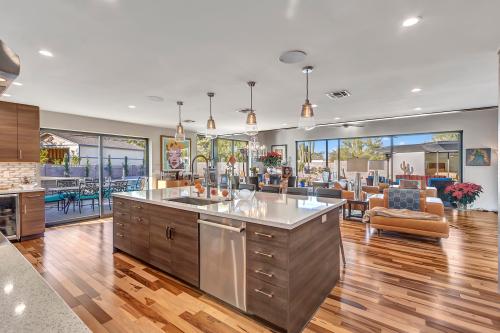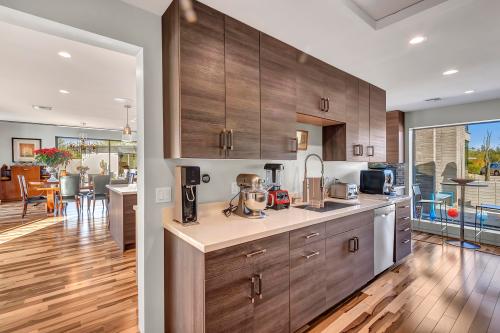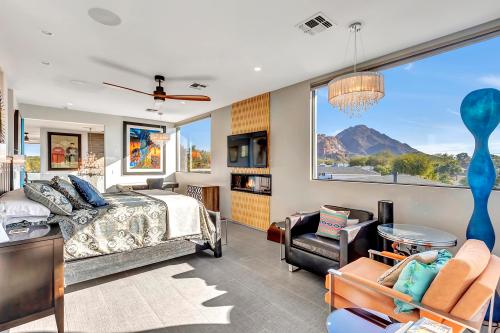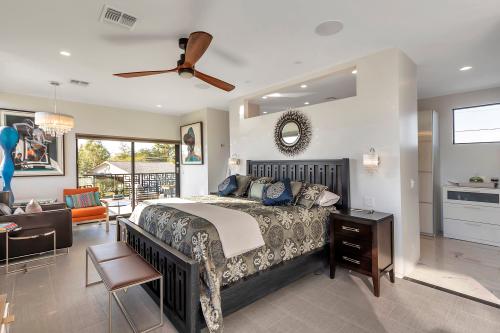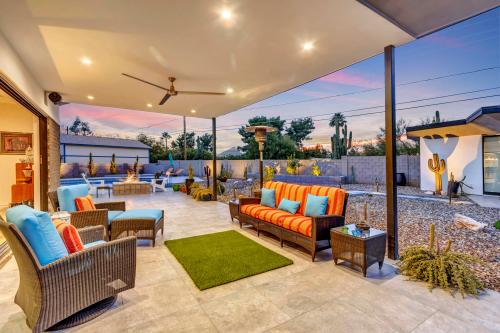- Instant Proof & Delivery
- Seller sent a copy immediately
- Auto import text & photos instantly
- Flyers saved & editable for resends
- FREE Slideshow - Unlimited Photos
- FREE Page View Reports
- Personal Contact Copy Center
- Multiple Flyer Templates
AND MORE!
Free Trial!

Enter your email below to receive a trial account. You can create a complete e-flyer and see how it looks with no purchase required!
Email:
Realty Emails has served
THOUSANDS of AZ Real Estate Agents
THOUSANDS of AZ Real Estate Agents
Don't Miss This Entertainer's Dream Home!
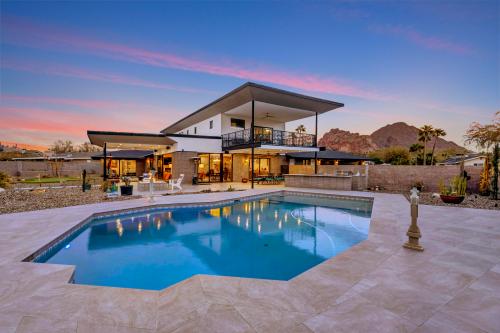
5302 N 42nd Pl
$2,395,000
| Phoenix, 85018 | ||||
| Cross Streets: Camelback Rd & 44th St | ||||
| Virtual New Build | Huge Great Room | |||
| Main House 3,929 SF | Brazilian Pecan Floors | |||
| 2 Master Bedrooms | Guest House 643 SF | |||
| Unobstructed Camelback Views | ||||
MLS #: 6035480
This exquisitely designed, uniquely modern entertainer’s home offers breathtaking, unobstructed views of Camelback Mountain from virtually every room. Enjoy picturesque sunsets poolside, from the 2nd floor balcony, or right from the comfort of the expansive master suite with its own private terrace where you’ll also sneak in Piestewa views! This artfully inspired residence, sitting on over one-half acre, was reconstructed in 2019 to include a 3,929 main house with 2 magnificent master suites (one on each floor) and 2 additional bedrooms with en-suite baths, walk-in closets, and access to outdoor living spaces. Designed for open-concept living, you’re invited into the heart of the home, featuring a true chef’s kitchen with a Thermador Suite, including a 6-burner gas cook-top, double wall ovens, custom column refrigerator/freezer, an expansive center island with breakfast bar draped in white quartz. Tucked just behind the main kitchen is an amazingly apportioned butler’s pantry with its own sink, prep counters, dishwasher and a temperature controlled 360-bottle wine room. Encased by windows, the great room, with gas fireplace, has a retractable glass wall that invites you to the artfully manicured, resort-style backyard with a new pool, four-hole putting green, fire-pit, outdoor kitchen with gas BBQ and granite topped pool bar, citrus trees and an herb/vegetable garden. You’ll also find your way to the newly constructed 643 sf guest house with full kitchen featuring KitchenAid appliances, bathroom and a full-size washer/dryer, all reflecting the same quality finishes found in the main residence. The home is also pre-wired for solar panels and features Control4 SmartHome Technology allowing remote access for all electronic, acoustic, temp control, security and surveillance systems, making it a simple touch to bring the home to life for every type of gathering. Nestled in a quiet, prestigious community in the Camelback Corridor between Arcadia and Paradise Valley, you can walk/bike to neighborhood hot spots like Steak 44, The Village, AJ’s Fine Foods, Echo Canyon hiking and the new Sun’s training center among other high-end shopping, fine dining and entertainment options. Right in the middle of it all, you’re a 10-minute drive to Downtown Phoenix, Scottsdale and Sky Harbor. This home is truly a unique piece of art with finishes that have been well thought out and carefully orchestrated for the most discriminate entertainer.
For more info contact:

| Thomas Osterman |
| Realty Executives |
| 645 E Missouri Ave Ste 270 |
| Phoenix, AZ 85012 |
| 602-405-4052 |
